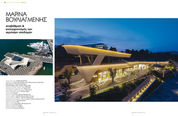ASTIR MARINA VOULIAGMENIS REDEVELOPMENT
- Aeter Architects
- Sep 29, 2023
- 1 min read
Updated: Oct 2, 2023
Thank you to @ktirio_editions for featuring our work in this issue!
Read inside to learn about the construction process of our buildings on the Astir Marina, with pictures of various stages of the construction phases.
The site of the Astir Marina Redevelopment project is in Lemos, within the area of Vouliagmeni in Attica. The marina’s land zone, an area of 51.955 sqm, will be upgraded with the addition of a new 4.800sqm development of mixed use that include retail, restaurants, as well as new administration and operation facilities.
The new development also provides for an underground parking area of 156 stalls.
Owner : ASTIR MARINA VOULIAGMENIS S.A.
Project Manager : HILL INTERNATIONAL
Architectural Design : AETER ARCHITECTS
Services Provided by AETER ARCHITECTS: Preliminary Design, Detail Design, Building Permits, Design Development, Construction Documents, Supervision
Structural Design:TTA S.A.
E-M Design: TEAM E-M Consulting Engineers
Marine Works Design: MARNET S.A.
Landscape Design: Neiheiser Argyros
Geotechnical Investigations & Design: EDAFOS Engineering Consultants S.A.
Traffic & Hydraulic Design: DROMOS Consulting
Project Manager: HILL INTERNATIONAL
Technical Consultant: Periklis Konstantinidis, Civil Engineer
Lighting Consultant: CK.design.Lighting
3D Renderings: Batis 3D Design Studio
Original Masterplan: KSE Studio

















Comments