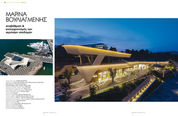ONE ATHENS Technical Due Diligence Report, Design and Site supervision services, Athens, Greece
- Aeter Architects
- Oct 1, 2021
- 1 min read
Updated: Feb 13, 2024
AETER ARCHITECTS project for the historic building complex “One Athens” in Kolonaki, Athens.
Built in 1957, the complex was originally erected to accommodate the Office and Educational Center of the Architect and Urban Planner Konstantinos Doxiadis, while in 2009 Divercity Architects initiated its transformation into a residential complex.
This year, Aeter Architects completed the Architectural Design for the restructuring of the interior spaces of the complex for 16 apartments and 3 communal spaces (Gym, Lounge & Media Room), followed by the implementation studies (architectural, interior and MEP) and the supervision of the refurbishment works for 3 model apartments.
The aim was the creation of high standard housing, contemporary and lavish living spaces with respect and references to key design aspects of the original creator and design era of the complex.
You can also see this project on our website here

Architectural Design & Site Supervision: AETER ARCHITECTS
Interior Design: GIALILEO DESIGN & Meletis Pagonis
MEP Design: LDK Consultants
Project Manager: Hill International
Construction: REDEX
Exclusive Property Sale: Engel & Völkers Greece, Photography: ©Konstantina Pontiki
















Comments